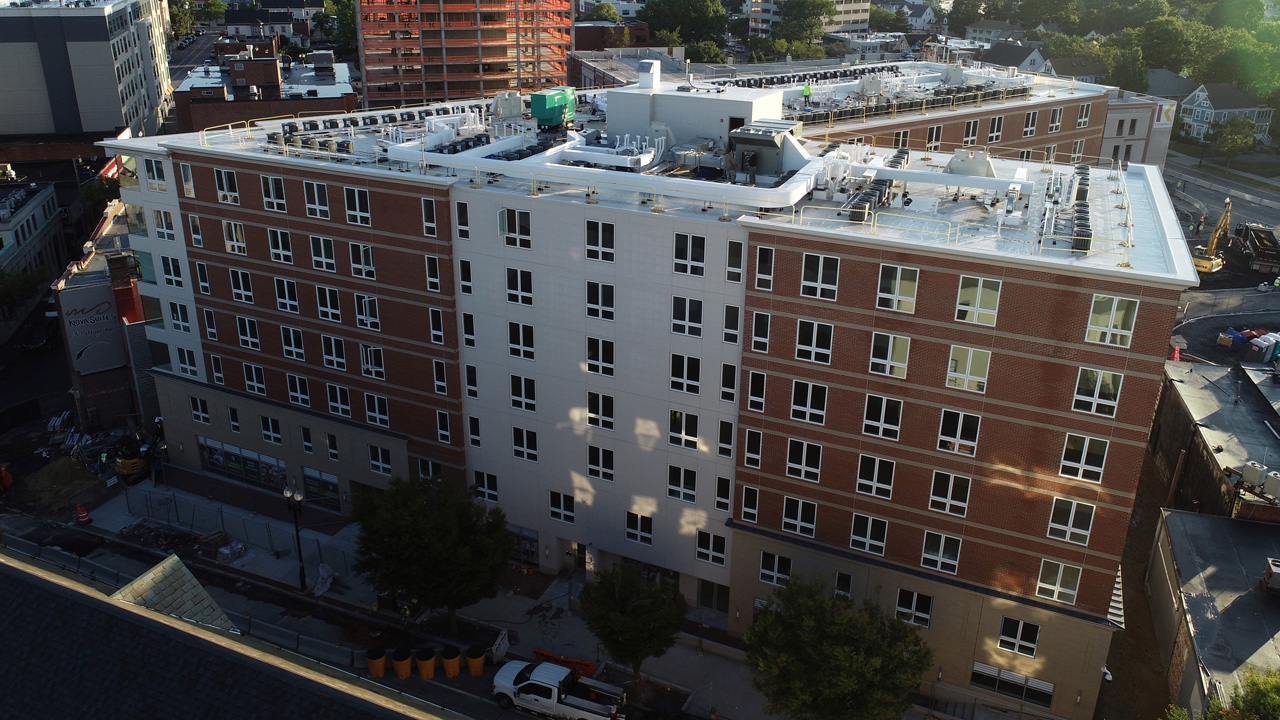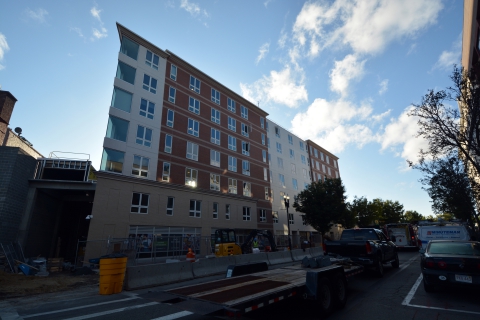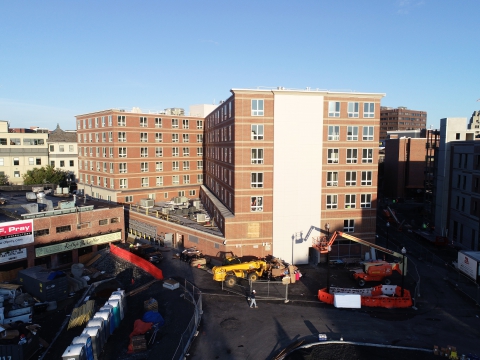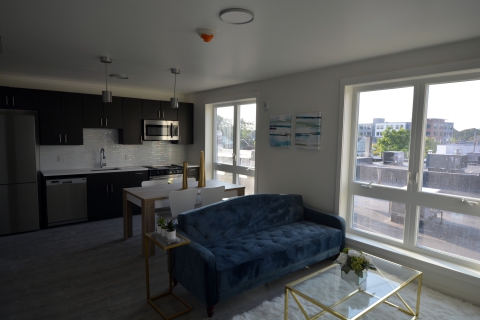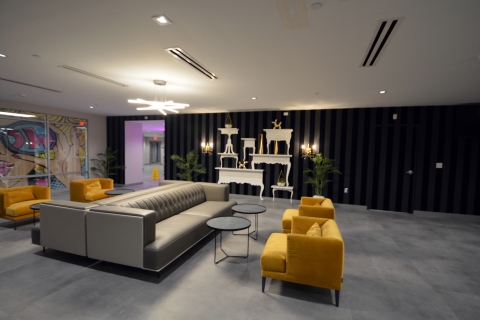Multi-Family PROJECT
Nova Residences of Quincy
Quincy, MA
ABOUT THE PROJECT
D.F. Pray’s undertaking in the heart of Quincy Centre is a 7 story, mixed-use development project. The endeavour boasts 15,000 square feet of modern retail and restaurant space supporting 171 apartments above. The project’s lower two floors are Post Tension Concrete, with the upper 5 floor being modular wood construction. A convenient glass atrium connects the building to a municipal parking garage and nearby public transportation.
SERVICES PERFORMED
PRE-CONSTRUCTION AND PLANNING
NEW CONSTRUCTION
DEMOLITION
PROJECT HIGHLIGHTS
MODULAR CONSTRUCTION
POST-TENSIONED TWO STORY PEDISTAL
CULVERT CONSTRUCTION
DEEP FOUNDATIONS
